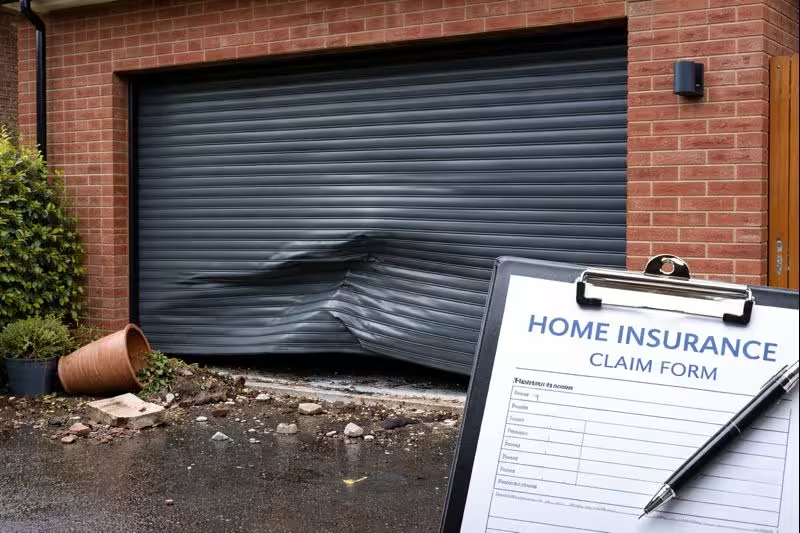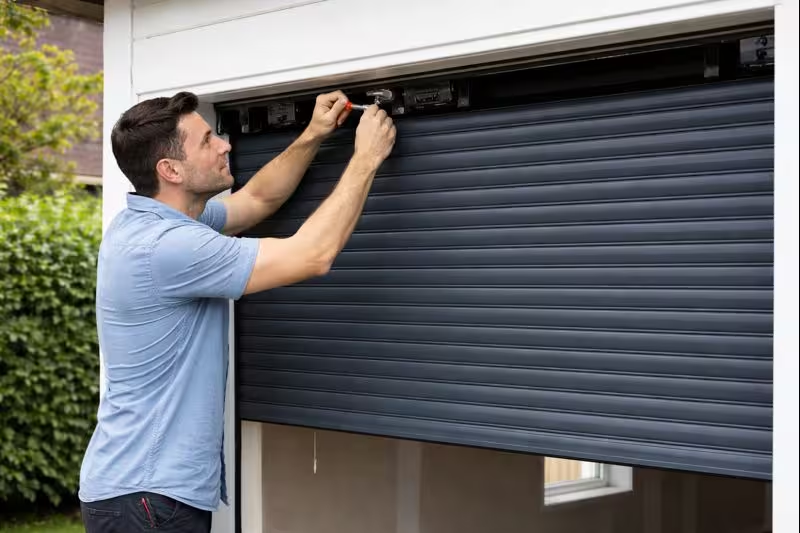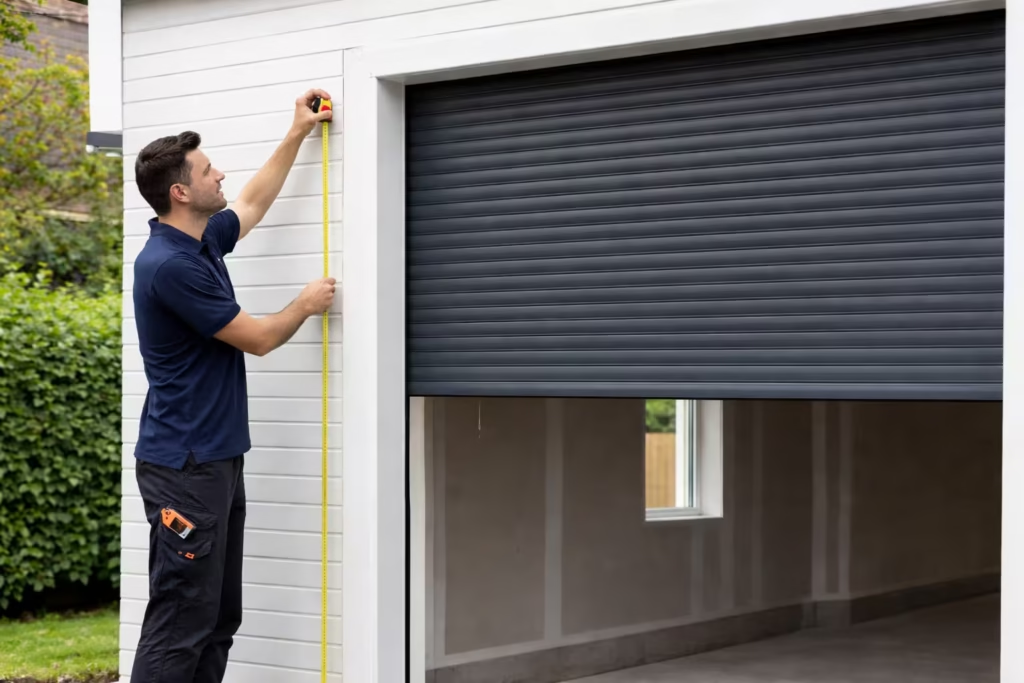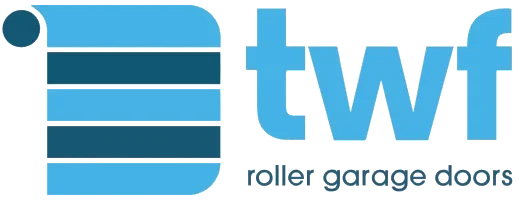What Homeowners Gain by Converting Two Doors to One
Space you can actually use
Two narrow openings with a central pillar belong to an era of smaller cars. Removing that centre pier and fitting one wide door gives you a single, generous entrance. You park more easily, open doors without knocking the wall, and bring bikes, buggies and tools in and out without a three point ballet. If you park one car, you can offset it to one side and reclaim proper storage or workshop room on the other.
A cleaner, modern look
Two tired singles can date a frontage. One well designed, colour matched door creates a more cohesive face to the street. Choose a smooth roller curtain, a sleek ribbed sectional, or a subtle wood effect to suit your home. This is a quick way to boost kerb appeal.
Everyday convenience
One opening, one remote, one lock. You do not have to remember which side has the best clearance or juggle two operators. With an electric garage door you press a button and glide in, which matters on wet winter evenings.
Comfort and protection
A new insulated door helps keep out cold draughts and road noise, which is welcome if your garage is attached or if you use it for hobbies or a gym. Modern doors also seal better and have improved security features. Explore options on insulated garage doors.
Is Converting Two Single Doors to One Right for You?
A conversion is often ideal if you recognise any of the following.
You have two singles with a brick or block pier between, and parking is a squeeze.
You own wider vehicles, an SUV, a van, or you rely on car seats that need extra door swing.
You want a cleaner look, or you are planning a wider renovation and need the garage to match.
You want one automatic door rather than two manual doors that stick or rattle.
You use the garage as a workspace and want a clear span for benches, racks and tools.
If that sounds like you, read on to understand how the project actually works.
Planning the Project the Right Way
Structural reality, explained simply
That centre pillar almost always carries load from above. Converting to one opening means you remove the pier and install a new lintel or steel beam across the full width. This is precise work that must be designed to suit your home and installed safely.
A structural engineer or competent builder sizes the beam for your span and load.
Temporary props support the structure while the pier is removed.
The new steel sits on solid bearings, often with padstones, then the opening is made good.
If the garage is integral, the steel usually needs fire protection in line with Building Regulations.
Most homeowners hire a qualified builder for the structural stage. The door installation can then be DIY or professional depending on the door type and your confidence.
Planning and Permissions in the UK
This project changes the structure because you remove the central pier and add a beam. That brings Building Regulations into play. It rarely needs planning permission if you are not enlarging the building, but there are exceptions.
- Building Regulations Part A. Structural alterations must be designed and checked so the loads are safely transferred. Your installer or builder notifies Building Control. A structural engineer will size the beam and provide calculations for approval.
- Planning permission. If you are not increasing the size of the building and you keep the external appearance in keeping with the house, planning permission is often not required. Always check with your Local Planning Authority, and be careful in conservation areas or if your home is listed because extra consent can apply.
If in doubt, speak to your council early. The Planning Portal has clear guidance and contact routes.
Choosing the Right Door for a Double Width Opening
You are selecting a door for a large span. Two modern types stand out for this job.
Roller garage doors
A roller garage door is made of interlocking insulated aluminium slats that rise straight up and coil into a compact box above the opening. It is brilliant where you want maximum space efficiency.
Space saving. No ceiling tracks. Park close inside and out.
Headroom friendly. Works where ceilings are low or cluttered.
Clean look. Smooth curtain with neat guides and a tidy top box.
DIY ready. Our DIY roller garage door kits are designed for confident homeowners and arrive ready to fit, with nationwide delivery, clear instructions and friendly support.
Reliable automation. Electric operation as standard on our kits, with safety edge, remotes and manual override.
Roller doors are ideal for most two to one conversions, especially when you want one day fitting and minimal fuss. If you would like us to fit for you in our region, see roller garage door installation.
Sectional garage doors
A sectional garage door is built from wide, insulated panels that rise vertically then run along horizontal tracks inside the garage.
Top insulation and sealing. Excellent if your garage is integral or used as a workspace.
Premium looks. Choose ribbed or flush designs to suit contemporary or traditional homes.
Quiet and smooth. Balanced springs and quality openers give refined operation.
Design flexibility. Broad choice of textures and colours for a tailored finish.
Sectionals need more headroom for tracks and springs than rollers, and installation is better handled by a trained team. If you are in Norfolk or Suffolk, we offer sectional garage door installation.
Not sure which to choose
Use the Garage Door Builder to explore sizes, colours and control options, then compare the results. You can also book a free survey for expert advice at your property.
DIY or Professional Installation
TWF doors supports both routes.
DIY route
If you enjoy tackling projects and have a helper, a DIY roller garage door is a great option for your conversion once the structural work is complete. Our DIY garage door kits arrive made to measure with the motor, controls and safety devices included. Many customers complete installation in a day using common tools. You can add extras like external keypads or additional remotes from our garage door accessories shop.
Professional route
If you want a turn key service, we handle the lot in our local area, from survey and measurements to removal, structural coordination and fitting. See garage door installation for an overview.
Whichever path you choose, you can rely on our guidance. Eighty percent of our orders are DIY kits, so we are set up to support homeowners, and our install teams cover Norfolk and Suffolk for those who would rather we do it.
The Two to One Conversion, Step by Step
Use this as a practical roadmap. Adapt to your property and contractor plan.
Measure and plan
Measure the existing openings and headroom. Decide the clear width you want after the centre pier is removed. Use the Garage Door Builder to model your door size, style and controls, and to get a live estimate.
Survey and quote
If you are in our area (Norfolk or Suffolk), book a free survey. We confirm sizes, check structure and access, and discuss roller versus sectional. If you are outside our area, we can guide you remotely and manufacture a DIY kit to your measurements.
Engineering and permissions
Appoint a structural engineer or competent builder to specify the lintel or steel beam. Confirm if a Building Notice is required in your area and plan any inspections. Most projects do not need planning permission, but do check if you are in a conservation area or the home is listed.
Order your door
Place your order so the door can be ready in time for installation. DIY customers often order first so the door arrives to match the structural schedule. Installed customers can leave logistics to us.
Prepare the garage
Clear the immediate area. Protect items from dust. Arrange temporary security if there will be a gap between removing the old doors and fitting the new one.
Remove old doors and centre pier
The installer removes both doors and tracks. Temporary props support the structure, the centre pier is taken down, and the opening is prepared.
Fit the lintel or steel and make good
The new lintel or steel is lifted into position and seated on bearings. Brickwork is made good and any fire lining is fitted where required.
Install the new door
Roller. Guides are fixed, the barrel and curtain are set, limits and safety edge are calibrated, and the control unit is mounted.
Sectional. The frame and tracks are assembled, panels are stacked and hinged, springs are tensioned, and the opener is fitted.
Electrical connection
Connect power to the control unit or operator. We can supply controls and accessories.
Sealing and finishing
Fit weather trims and draught seals. Install fascias or cladding for a neat look. Repaint affected areas as needed.
Testing and handover
Test open and close cycles, safety reversal, manual override and remotes. We explain routine care and leave you with documentation. DIY customers receive the same guidance in written and video form, and you can call for help if needed.
Costs, Value and How to Keep Control of Spend
Every home is different, so use these as principles, not promises.
Separate the cost lines. Structural works, door supply, installation, finishing and electrics. Itemise each one.
Avoid guesswork. Measure once, then measure again. Use a survey where possible.
Choose the right door type for your needs. Roller often wins for simplicity and budget, sectional for insulation and appearance.
Plan for the small things. Trims, moving a light switch, touch up paint. These are low cost but easy to forget.
Think lifetime value. One modern insulated door has lower upkeep than two ageing doors. It saves time, protects belongings and improves the look of your home.
Aftercare and Long Term Reliability
A well fitted door needs very little attention, but regular care keeps it smooth and safe.
Cleaning. Wash the curtain or panels with warm water and a pH neutral detergent a few times a year. Keep the guides or tracks free of grit.
Lubrication. Use a light lubricant on moving parts like hinges or rollers where applicable. Do not grease tracks.
Safety checks. Test auto reverse and any photocells. Check the manual release works.
Professional service. Book an annual service to keep springs balanced and seals effective. We can help with maintenance and repair.
Spares and accessories. Extra remotes, safety edges, autolocks and control panels are available from our garage door spares shop.
Homeowner Checklist for Converting Two Doors to One
Use this checklist to keep your project on track:
Decide your goal, easier parking, modern look, better insulation, less maintenance.
Measure width, height and headroom, note any pipework or obstructions.
Confirm if a Building Notice is required, and appoint a builder or engineer for the beam.
Order your door, DIY or installed, so it arrives in line with the build.
Clear the garage and plan temporary security for the changeover day.
Fit the beam, make good the opening, then install the door.
Connect electrics, set limits, test safety features and remotes.
Plan routine care and book first service.
Frequently Asked Questions
Can I convert two single garage doors to one myself?
You can handle parts of the project. The structural stage, removing a load bearing pier and installing a lintel or steel, should be done by a competent builder. Once the opening is prepared, many homeowners successfully fit our DIY roller garage door kits with a helper and basic tools. Sectional doors are best left to trained installers due to springs and track alignment.
Do I need planning permission to change two garage doors to one?
In many cases you do not, because you are altering an existing opening, not extending. Always check local rules, and expect to follow Building Regulations for the structural work. Listed buildings or conservation areas may require consent.
How long does it take?
Structural works are often done in one to two days. Door installation is usually half a day to a day. If you order the door in advance and coordinate dates, you can complete the conversion within the same week.
Which is better for a double opening, roller or sectional?
Both are excellent. Rollers win for headroom and simplicity, and suit DIY. Sectionals lead for insulation and premium looks, and suit attached garages or those used as workrooms.
What does it cost to convert two door garage to one door?
Budgets vary. Add together the structural works, the door and the finishing items. Rollers are usually the most cost effective route to an insulated electric double door. Sectionals cost more but deliver top insulation and a premium finish.
Will my new door be insulated and secure?
Yes, modern roller and sectional doors are designed to insulate and seal better than older doors. They have improved locking or automatic security features.
Can I keep using the garage while work is in progress?
Plan for a short period when the old doors are out and the new one is not yet fitted. Your installer can secure the opening temporarily if needed. Clear the area and protect belongings from dust.
What about electrics?
You will want a socket or fused spur near the opener. If you had lights or switches on the pier, plan to move them. We supply controls and accessories, and your electrician can complete a tidy feed to the opener.
I am outside your area, can I still buy from you?
Absolutely. We manufacture and deliver DIY garage door kits nationwide. We provide clear instructions and helpful support by phone if you need it.




